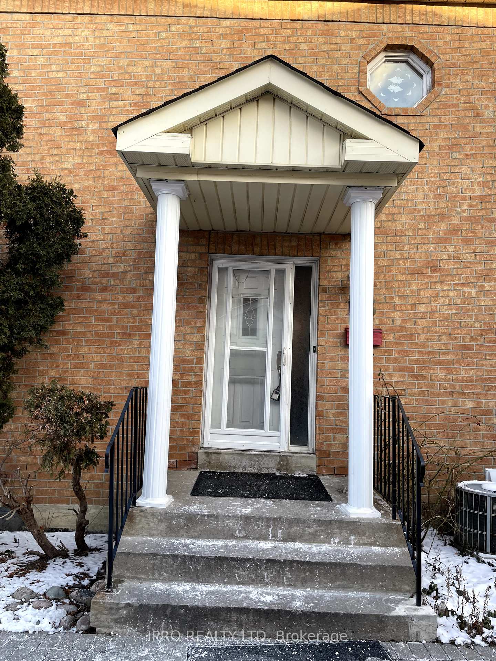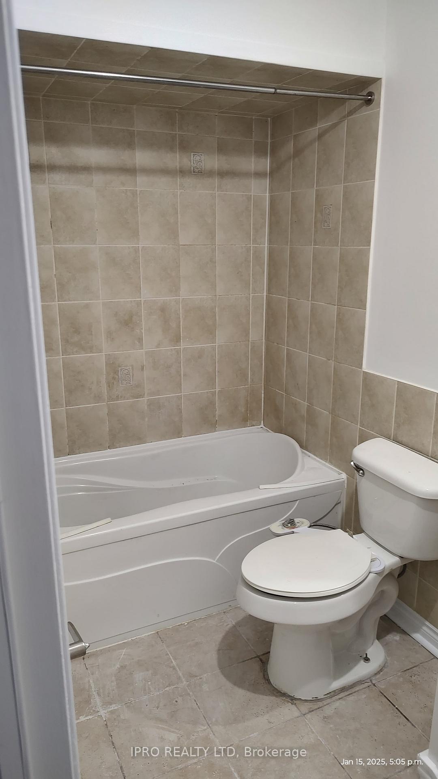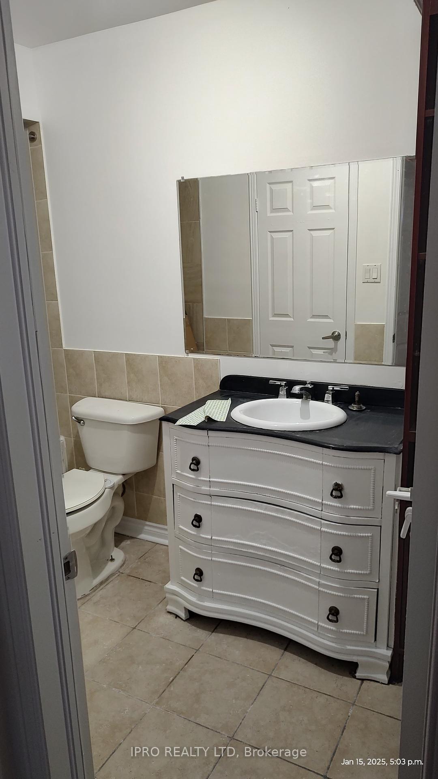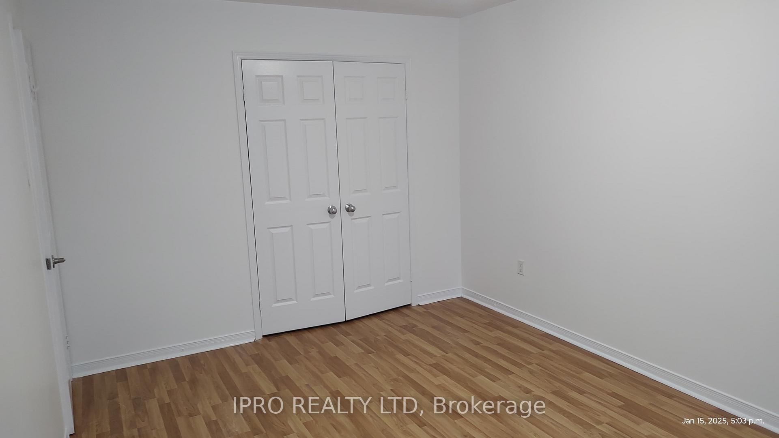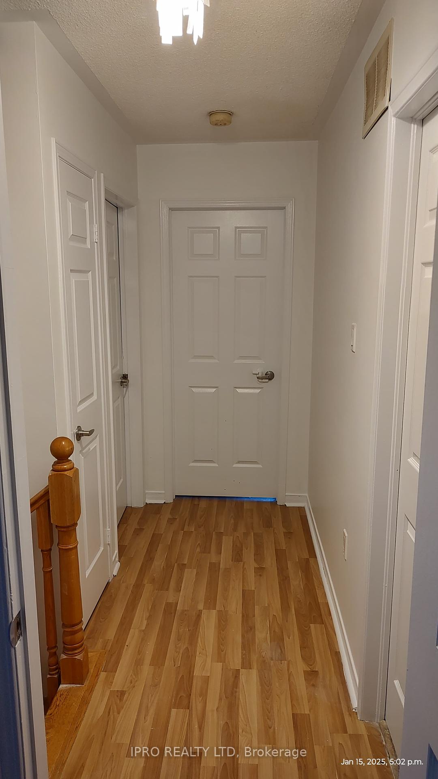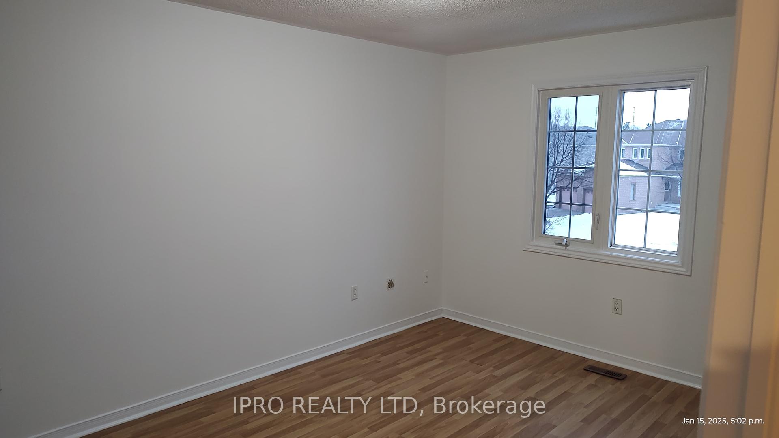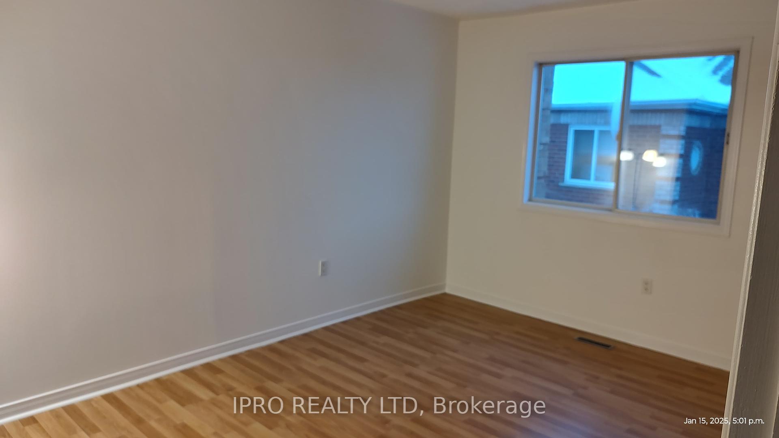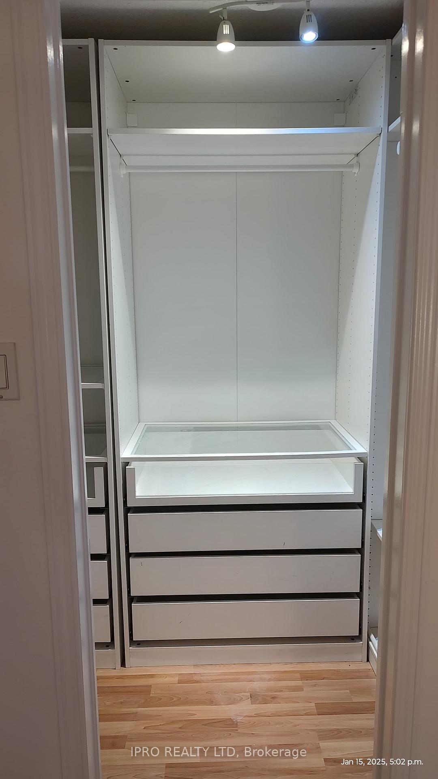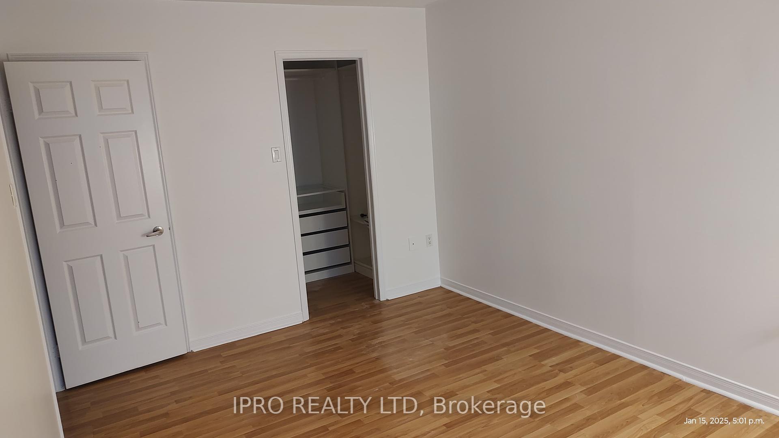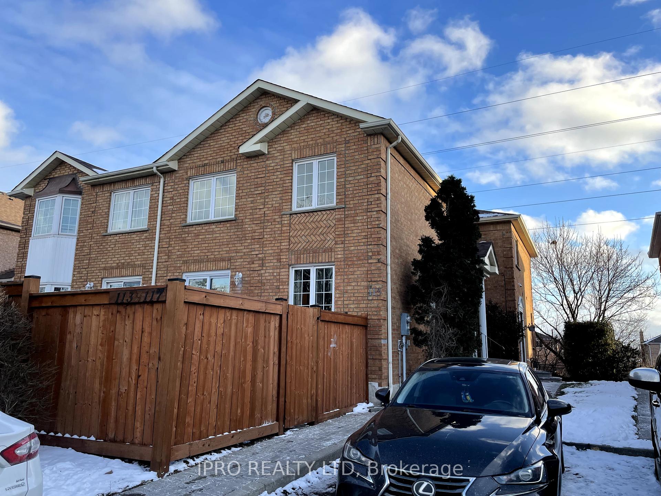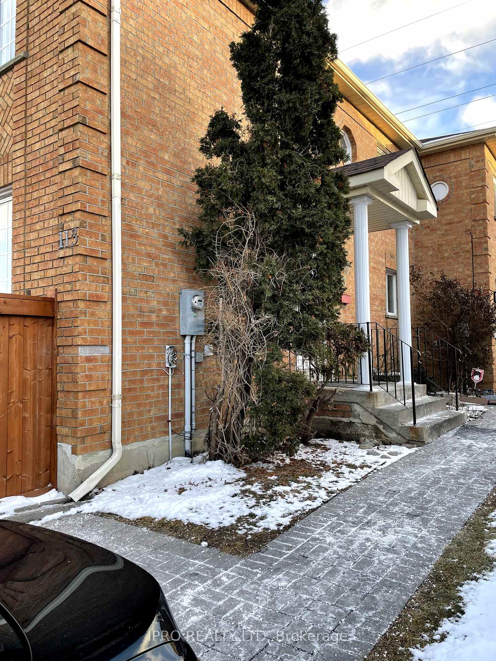$3,400
Available - For Rent
Listing ID: W11935210
113 Millstone Dr , Unit 5, Brampton, L6Y 4P4, Ontario
| Location, Location: Millstone Drive". Just minutes from Sheridan College, Public Transits, plazas, highways, and banks, Very Beautiful Walking Trail Behind The House. BASEMENT INCLUDED" Freshly painted Full house3bedrooms + 2 washrooms upstairs and 1 bedroom + 1 washroom in basement & 2 car parking. **EXTRAS** Fridge, Stove, Built-In Dishwasher, Washer, Dryer, All Window Coverings |
| Price | $3,400 |
| Address: | 113 Millstone Dr , Unit 5, Brampton, L6Y 4P4, Ontario |
| Province/State: | Ontario |
| Condo Corporation No | PCC |
| Level | 1 |
| Unit No | 5 |
| Directions/Cross Streets: | Steeles And Windmill |
| Rooms: | 6 |
| Rooms +: | 2 |
| Bedrooms: | 3 |
| Bedrooms +: | |
| Kitchens: | 1 |
| Family Room: | Y |
| Basement: | Finished |
| Furnished: | N |
| Level/Floor | Room | Length(ft) | Width(ft) | Descriptions | |
| Room 1 | Main | Living | 19.98 | 9.81 | Combined W/Dining |
| Room 2 | Main | Dining | 19.98 | 9.81 | Combined W/Living |
| Room 3 | Ground | Kitchen | 19.81 | 9.91 | Eat-In Kitchen, Granite Counter |
| Room 4 | 2nd | Prim Bdrm | 14.4 | 10.14 | Laminate, Semi Ensuite |
| Room 5 | 2nd | 2nd Br | 14.24 | 10.23 | Laminate, Closet |
| Room 6 | 2nd | 3rd Br | 10.82 | 9.15 | Laminate, Closet |
| Room 7 | Bsmt | Rec | 19.06 | 19.06 | Laminate |
| Washroom Type | No. of Pieces | Level |
| Washroom Type 1 | 3 | Upper |
| Washroom Type 2 | 2 | Ground |
| Washroom Type 3 | 3 | Bsmt |
| Property Type: | Condo Townhouse |
| Style: | 2-Storey |
| Exterior: | Brick, Concrete |
| Garage Type: | None |
| Garage(/Parking)Space: | 0.00 |
| Drive Parking Spaces: | 2 |
| Park #1 | |
| Parking Type: | Owned |
| Exposure: | Ne |
| Balcony: | None |
| Locker: | None |
| Pet Permited: | Restrict |
| Retirement Home: | N |
| Approximatly Square Footage: | 1400-1599 |
| Property Features: | Library, Park, Public Transit, Rec Centre, School |
| Common Elements Included: | Y |
| Building Insurance Included: | Y |
| Fireplace/Stove: | N |
| Heat Source: | Electric |
| Heat Type: | Forced Air |
| Central Air Conditioning: | Central Air |
| Central Vac: | N |
| Laundry Level: | Lower |
| Although the information displayed is believed to be accurate, no warranties or representations are made of any kind. |
| IPRO REALTY LTD |
|
|

RAVI PATEL
Sales Representative
Dir:
647-389-1227
Bus:
905-497-6701
Fax:
905-497-6700
| Book Showing | Email a Friend |
Jump To:
At a Glance:
| Type: | Condo - Condo Townhouse |
| Area: | Peel |
| Municipality: | Brampton |
| Neighbourhood: | Fletcher's Creek South |
| Style: | 2-Storey |
| Beds: | 3 |
| Baths: | 3 |
| Fireplace: | N |
Locatin Map:

