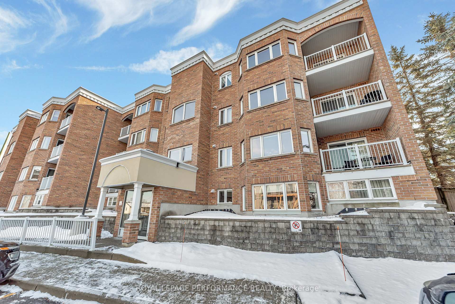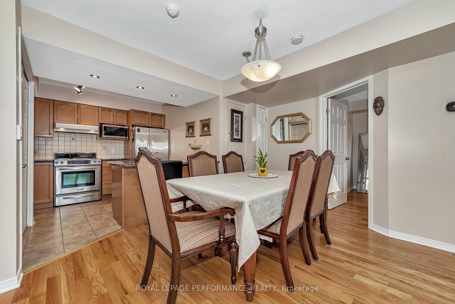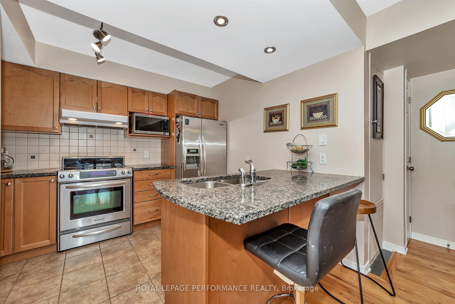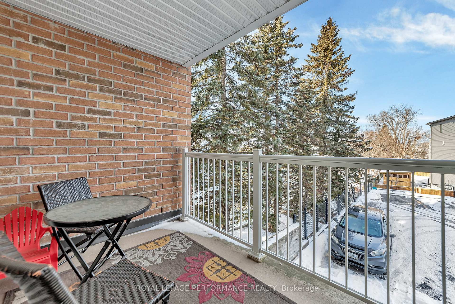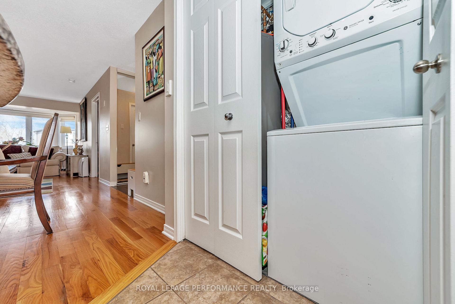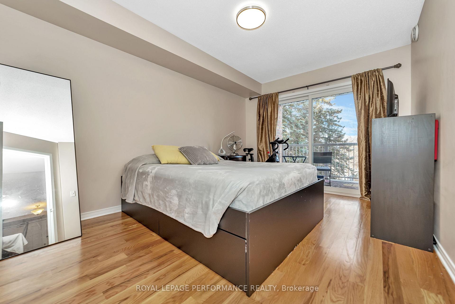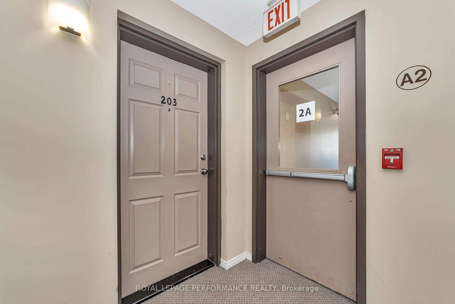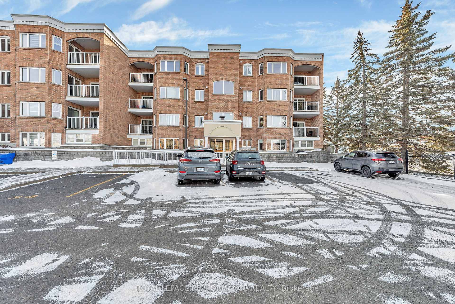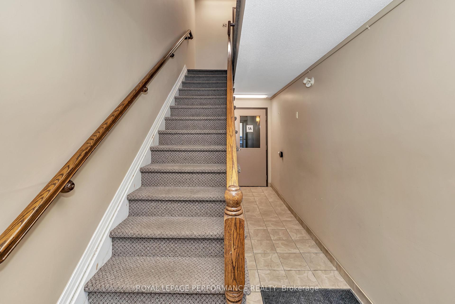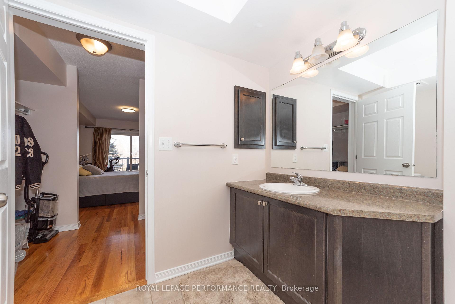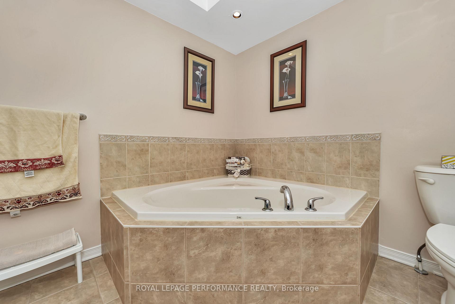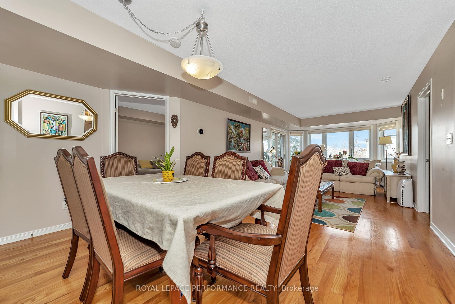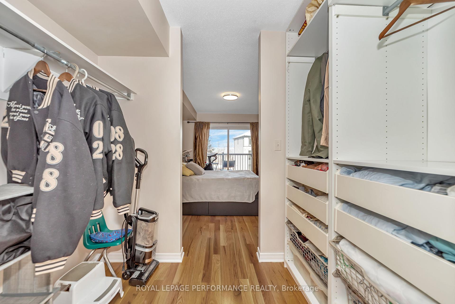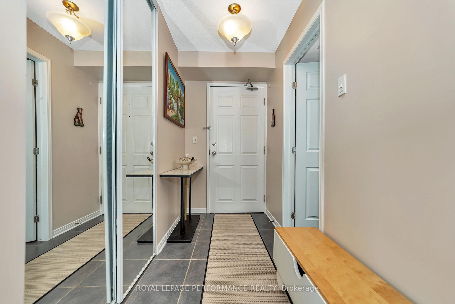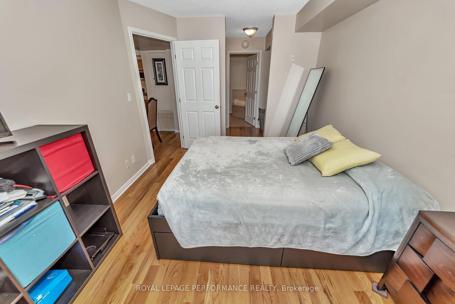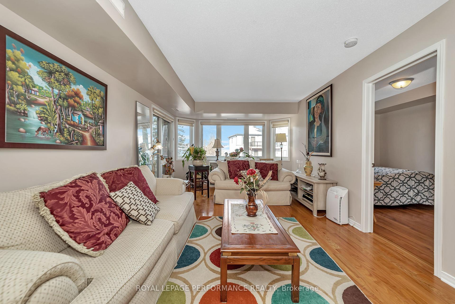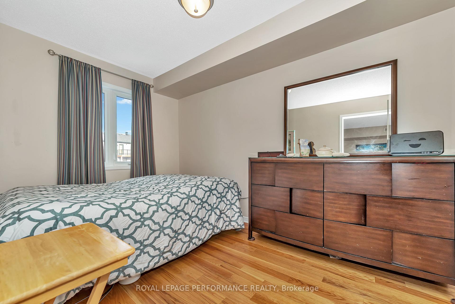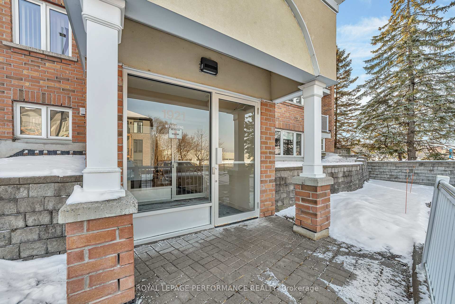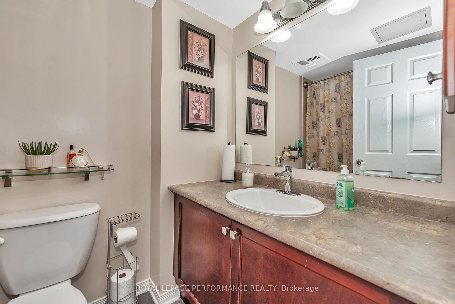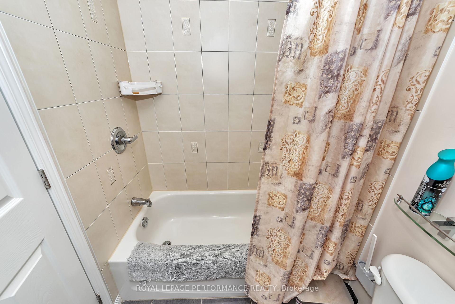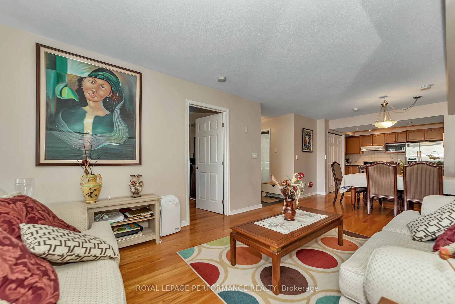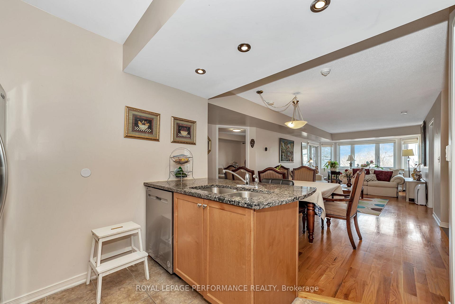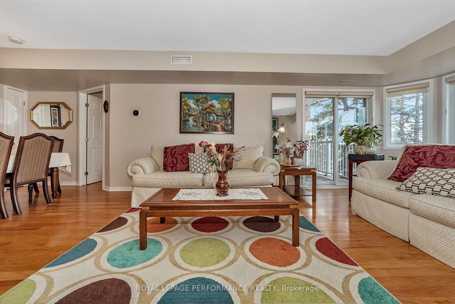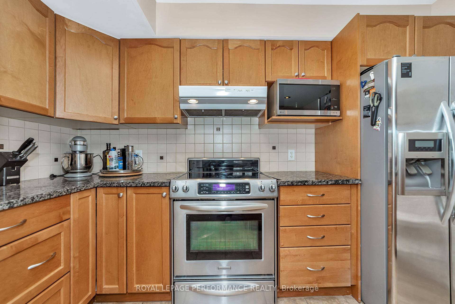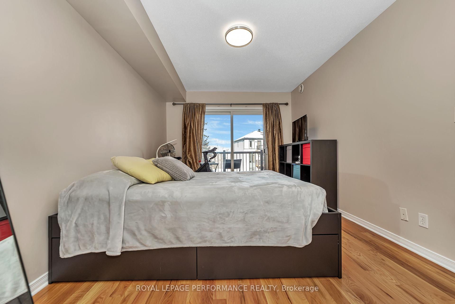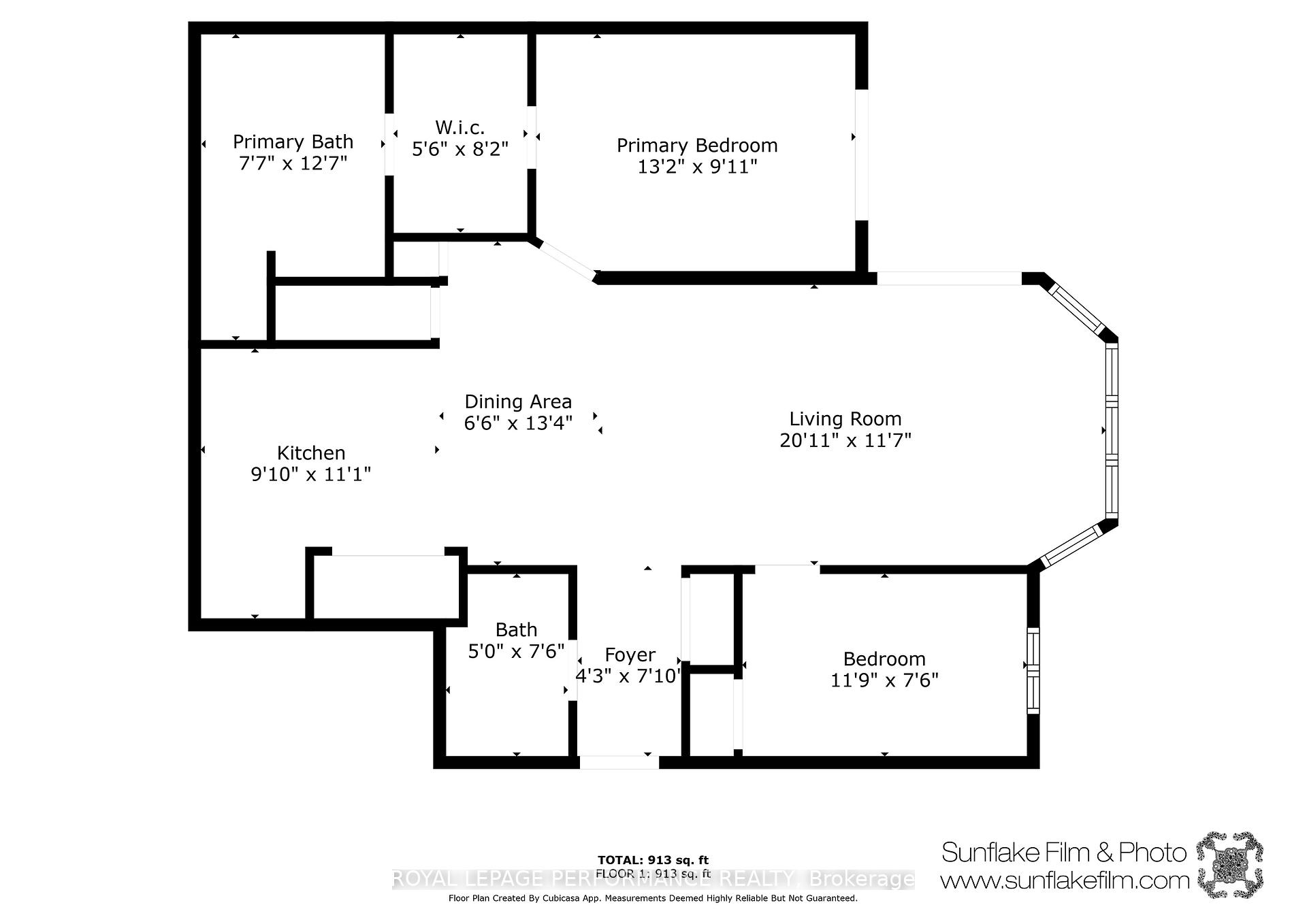$388,000
Available - For Sale
Listing ID: X11931741
1921 St Joseph Blvd , Unit 203, Orleans - Convent Glen and Area, K1C 0A3, Ontario
| Stunning and spacious (over 1000 sq ft) 2 bedrooms, 2 bathrooms executive condo built in 2009. This corner unit offers an ideal blend of comfort and convenience, with easy access to the highway and LRT. Carpet-free with gleaming hardwood and tiles throughout and recently painted throughout. The spacious foyer features a large closet and access to a full bathroom. The gourmet kitchen showcases granite countertops, wood cabinetry, stainless steel appliances, and an island with a breakfast bar that opens to the dining area and sun-drenched living room with den area, perfect for those working from home. From here, enjoy access to a large south-facing covered balcony at the back of the building. The primary bedroom is super spacious, and features a walk-through closet, a 4-piece ensuite including a separate shower and soaker tub, and direct access to the balcony. Spacious secondary bedroom. Custom blinds in living room area, two of which are electronic. Convenient in-unit laundry, 1 parking spot by the main door (#29), and 1 storage locker (#27). 24 HRS irrevocable on all offers. |
| Price | $388,000 |
| Taxes: | $2542.00 |
| Maintenance Fee: | 696.51 |
| Address: | 1921 St Joseph Blvd , Unit 203, Orleans - Convent Glen and Area, K1C 0A3, Ontario |
| Province/State: | Ontario |
| Condo Corporation No | OCSC |
| Level | 2 |
| Unit No | 3 |
| Locker No | 27 |
| Directions/Cross Streets: | Marenger Street |
| Rooms: | 8 |
| Bedrooms: | 2 |
| Bedrooms +: | |
| Kitchens: | 1 |
| Family Room: | N |
| Basement: | Other |
| Level/Floor | Room | Length(ft) | Width(ft) | Descriptions | |
| Room 1 | Main | Foyer | 8.4 | 4.4 | |
| Room 2 | Main | Kitchen | 11.18 | 10.59 | |
| Room 3 | Main | Dining | 12.99 | 8 | |
| Room 4 | Main | Living | 20.01 | 11.38 | |
| Room 5 | Main | Prim Bdrm | 13.78 | 9.09 | |
| Room 6 | Main | Bathroom | 9.61 | 7.81 | 4 Pc Ensuite |
| Room 7 | Main | 2nd Br | 12 | 8 | |
| Room 8 | Main | Bathroom | 8 | 4.99 | 4 Pc Bath |
| Washroom Type | No. of Pieces | Level |
| Washroom Type 1 | 4 | Main |
| Washroom Type 2 | 4 | Main |
| Approximatly Age: | 16-30 |
| Property Type: | Condo Apt |
| Style: | Apartment |
| Exterior: | Brick |
| Garage Type: | None |
| Garage(/Parking)Space: | 0.00 |
| Drive Parking Spaces: | 1 |
| Park #1 | |
| Parking Spot: | 29 |
| Parking Type: | Exclusive |
| Exposure: | S |
| Balcony: | Open |
| Locker: | Exclusive |
| Pet Permited: | Restrict |
| Retirement Home: | N |
| Approximatly Age: | 16-30 |
| Approximatly Square Footage: | 1000-1199 |
| Property Features: | Public Trans |
| Maintenance: | 696.51 |
| Water Included: | Y |
| Building Insurance Included: | Y |
| Fireplace/Stove: | N |
| Heat Source: | Gas |
| Heat Type: | Forced Air |
| Central Air Conditioning: | Central Air |
| Central Vac: | N |
| Laundry Level: | Main |
| Ensuite Laundry: | Y |
| Elevator Lift: | Y |
$
%
Years
This calculator is for demonstration purposes only. Always consult a professional
financial advisor before making personal financial decisions.
| Although the information displayed is believed to be accurate, no warranties or representations are made of any kind. |
| ROYAL LEPAGE PERFORMANCE REALTY |
|
|

RAVI PATEL
Sales Representative
Dir:
647-389-1227
Bus:
905-497-6701
Fax:
905-497-6700
| Book Showing | Email a Friend |
Jump To:
At a Glance:
| Type: | Condo - Condo Apt |
| Area: | Ottawa |
| Municipality: | Orleans - Convent Glen and Area |
| Neighbourhood: | 2006 - Convent Glen South |
| Style: | Apartment |
| Approximate Age: | 16-30 |
| Tax: | $2,542 |
| Maintenance Fee: | $696.51 |
| Beds: | 2 |
| Baths: | 2 |
| Fireplace: | N |
Locatin Map:
Payment Calculator:

