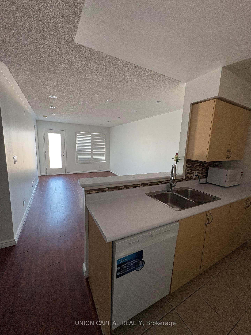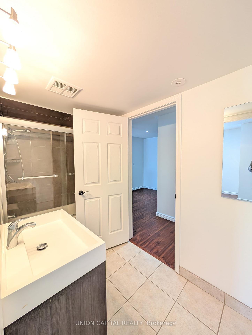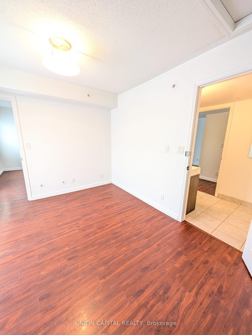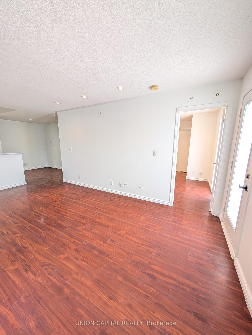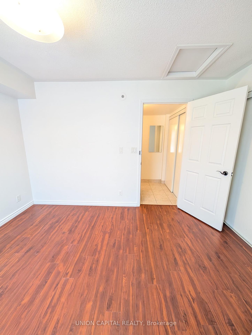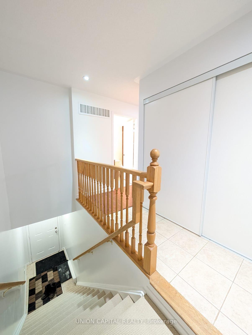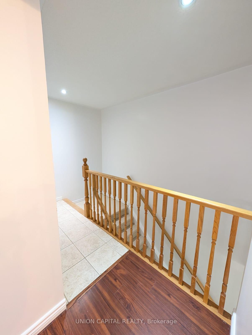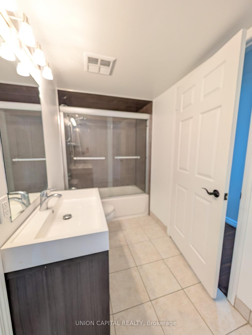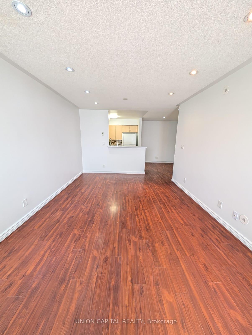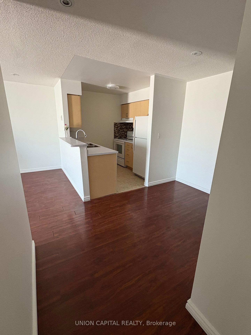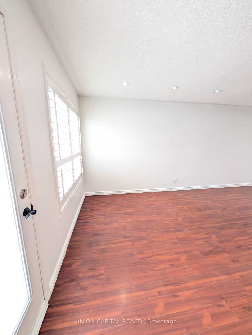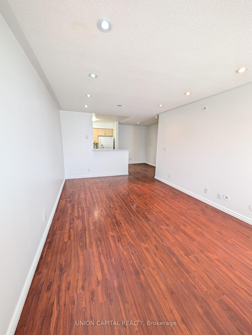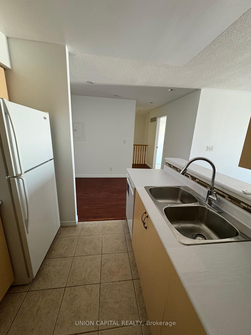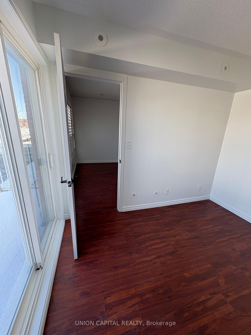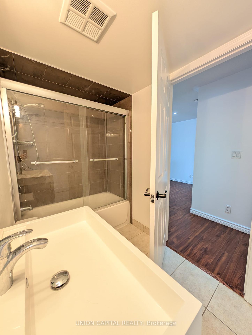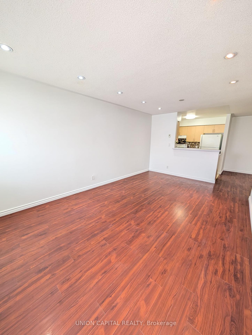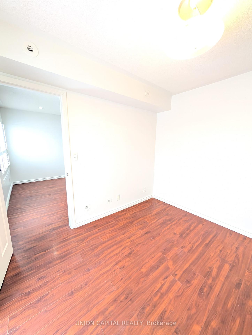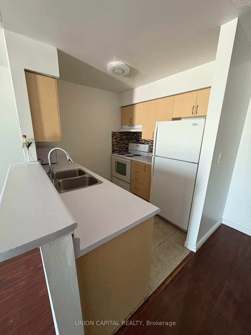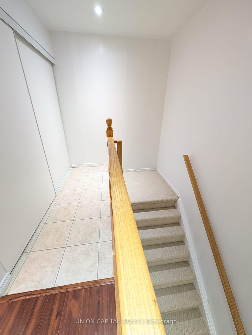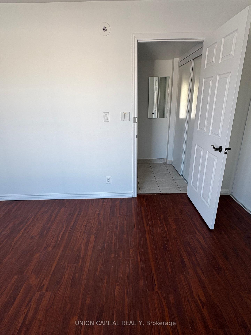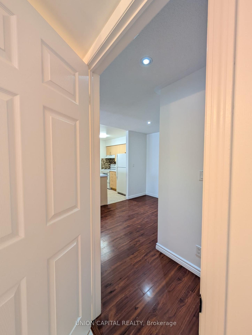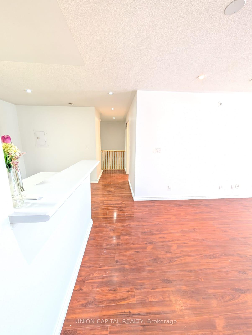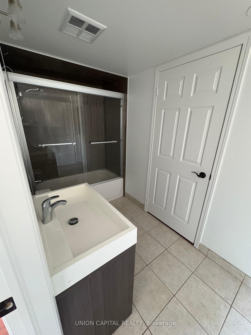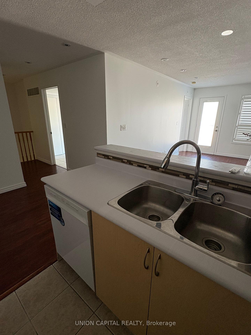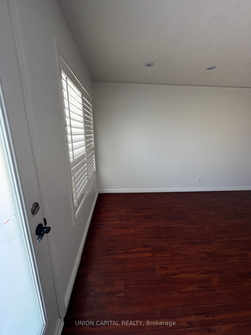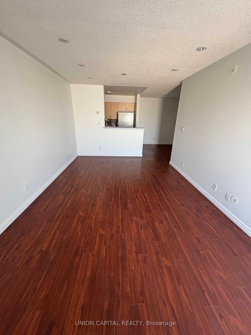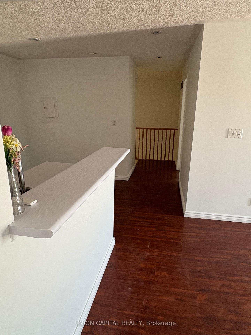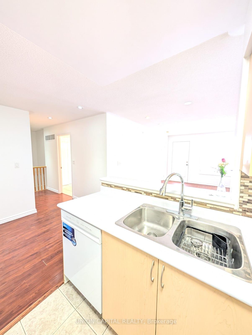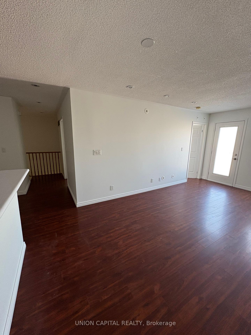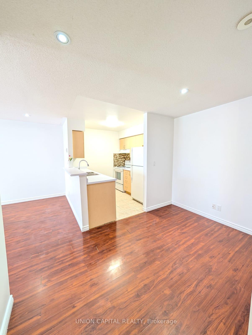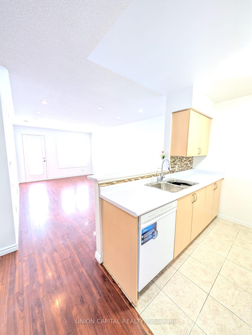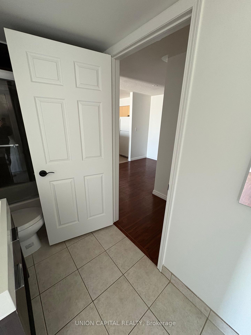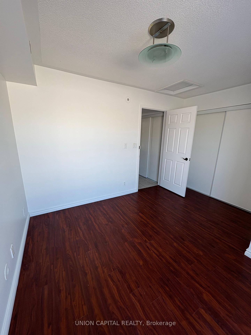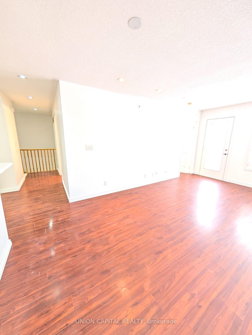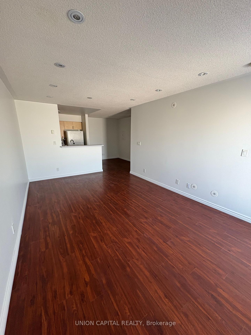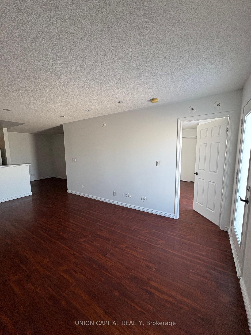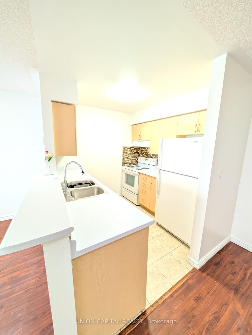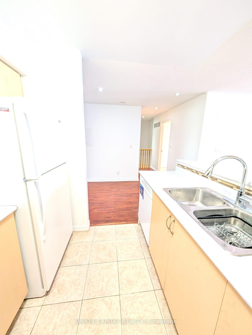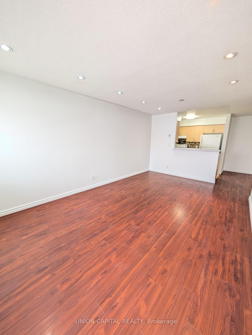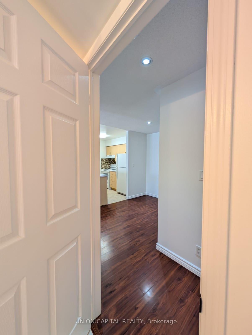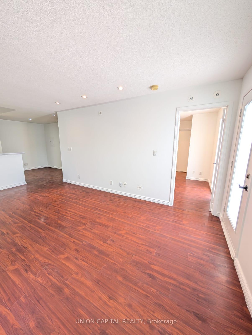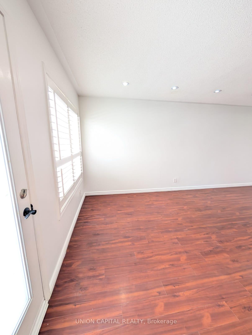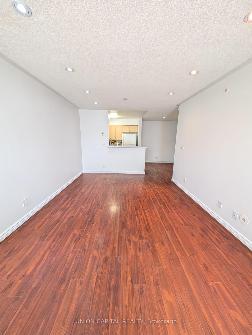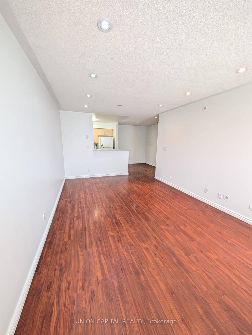$2,500
Available - For Rent
Listing ID: N11929071
105 Sunrise Dr , Unit 2, Markham, L3R 1A1, Ontario
| This stunning sun-filled stacked townhouse offers modern living in the heart of Markham's vibrant Milliken Mills East community. Featuring a bright and open-concept layout, this 1-bedroom + den home is perfect for professionals, couples, or those looking to downsize. The living room and bedroom both provide walkout access to a private balcony, creating a seamless indoor-outdoor living experience. The den adds versatility, ideal for a home office or additional storage space. The interior boasts contemporary finishes, ample natural light, and a functional layout designed for comfort and convenience. With 1 bathroom and a dedicated parking spot, this home provides everything you need for stress-free living. The well-maintained exterior complements the serene community atmosphere, making it an ideal place to call home. Families will appreciate proximity to top-rated schools like Sunrise Montessori School and Markham Gateway Public School, while outdoor enthusiasts can enjoy nearby parks such as Milliken Mills Park and L'Amoreaux Park. With easy access to public transit, major highways, and local amenities, this location offers unmatched convenience. **EXTRAS** Prime Location with a Walk Score of 87! Conveniently situated near Pacific Mall and Splendid China Mall, this home offers easy access to parks, schools, public transit, and is just a short walk to Milliken GO Station. |
| Price | $2,500 |
| Address: | 105 Sunrise Dr , Unit 2, Markham, L3R 1A1, Ontario |
| Province/State: | Ontario |
| Condo Corporation No | YRSC |
| Level | 2 |
| Unit No | 2 |
| Directions/Cross Streets: | Old Kennedy And Steeles |
| Rooms: | 5 |
| Bedrooms: | 1 |
| Bedrooms +: | 1 |
| Kitchens: | 1 |
| Family Room: | N |
| Basement: | None |
| Furnished: | N |
| Level/Floor | Room | Length(ft) | Width(ft) | Descriptions | |
| Room 1 | Ground | Living | 18.17 | 10.99 | W/O To Balcony, Combined W/Living |
| Room 2 | Ground | Dining | 18.17 | 10.99 | Combined W/Living |
| Room 3 | Ground | Kitchen | 8 | 8 | Breakfast Bar |
| Room 4 | Ground | Br | 12.23 | 10 | Closet, Large Window, W/O To Balcony |
| Room 5 | Ground | Den | 8 | 7.31 | Open Concept |
| Washroom Type | No. of Pieces | Level |
| Washroom Type 1 | 4 | Flat |
| Property Type: | Condo Townhouse |
| Style: | Stacked Townhse |
| Exterior: | Brick |
| Garage Type: | Underground |
| Garage(/Parking)Space: | 1.00 |
| Drive Parking Spaces: | 1 |
| Park #1 | |
| Parking Spot: | 37 |
| Parking Type: | Owned |
| Legal Description: | LEVEL A |
| Exposure: | N |
| Balcony: | Open |
| Locker: | None |
| Pet Permited: | Restrict |
| Approximatly Square Footage: | 800-899 |
| Property Features: | Public Trans |
| Parking Included: | Y |
| Fireplace/Stove: | N |
| Heat Source: | Gas |
| Heat Type: | Forced Air |
| Central Air Conditioning: | Central Air |
| Central Vac: | N |
| Laundry Level: | Main |
| Ensuite Laundry: | Y |
| Although the information displayed is believed to be accurate, no warranties or representations are made of any kind. |
| UNION CAPITAL REALTY |
|
|

RAVI PATEL
Sales Representative
Dir:
647-389-1227
Bus:
905-497-6701
Fax:
905-497-6700
| Book Showing | Email a Friend |
Jump To:
At a Glance:
| Type: | Condo - Condo Townhouse |
| Area: | York |
| Municipality: | Markham |
| Neighbourhood: | Milliken Mills East |
| Style: | Stacked Townhse |
| Beds: | 1+1 |
| Baths: | 1 |
| Garage: | 1 |
| Fireplace: | N |
Locatin Map:

