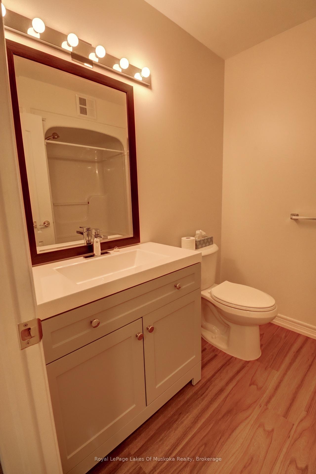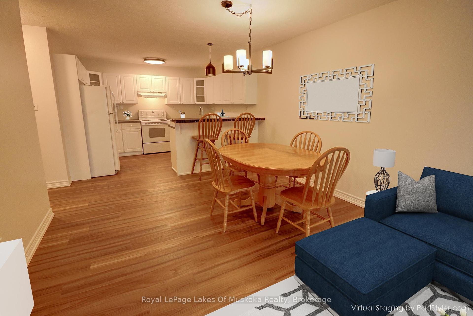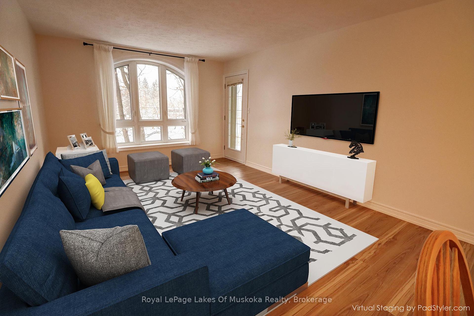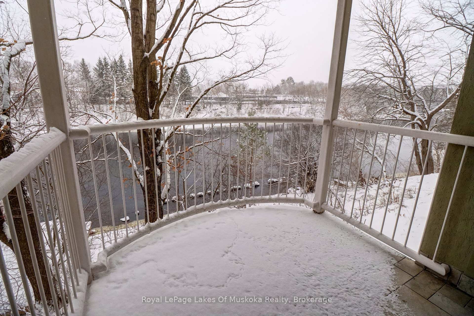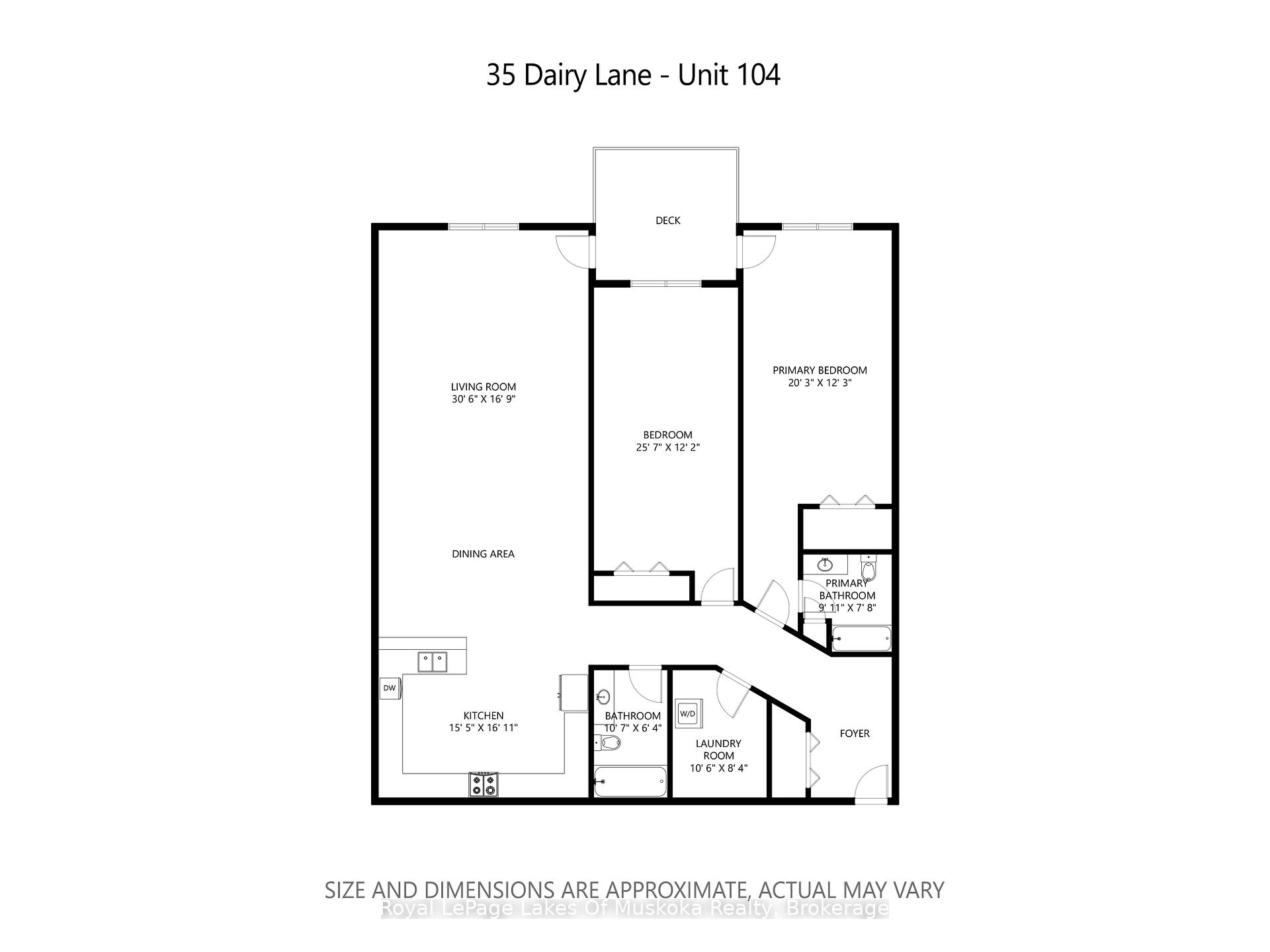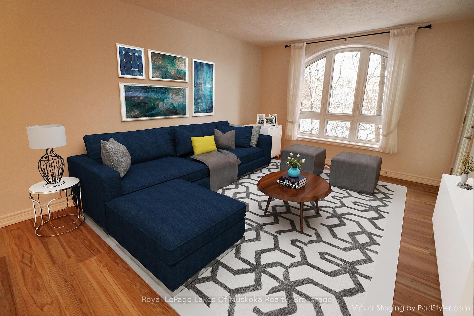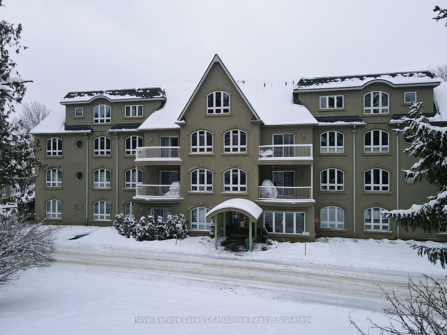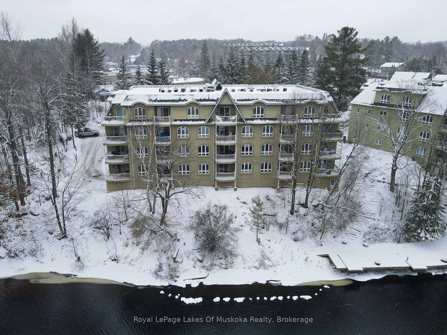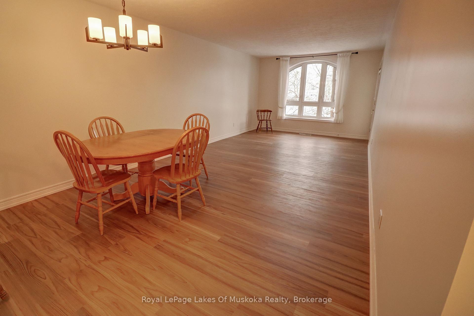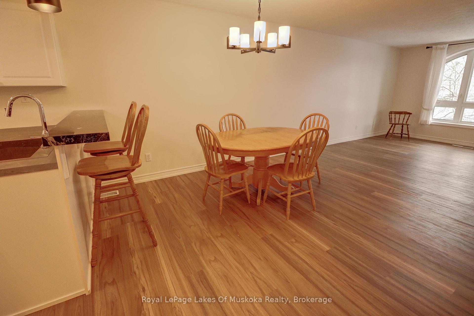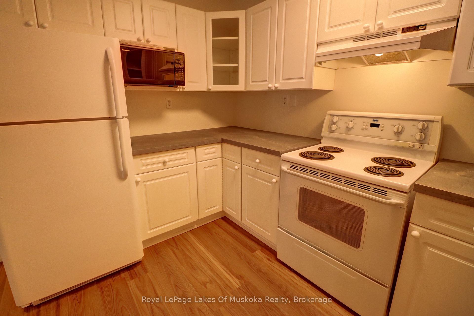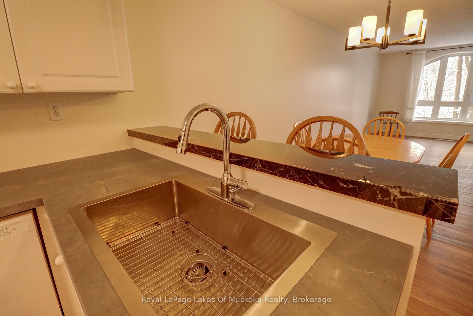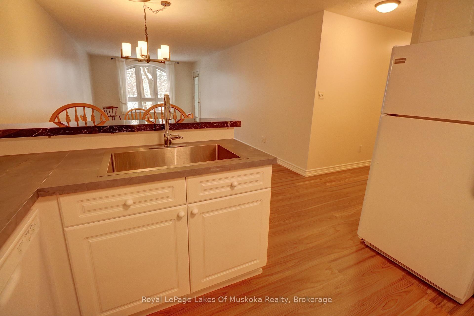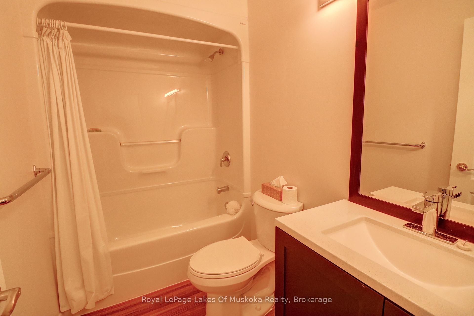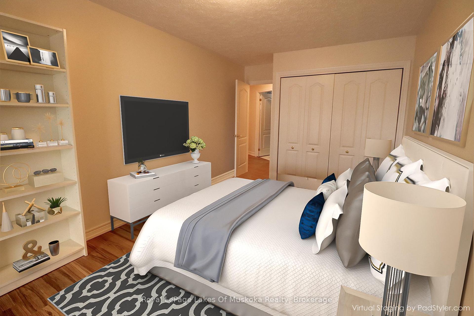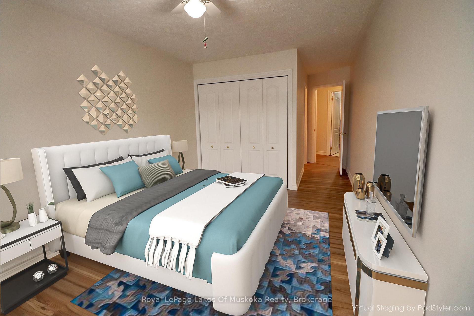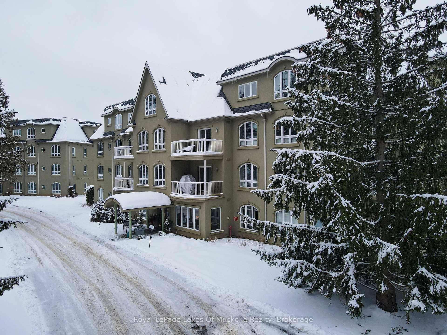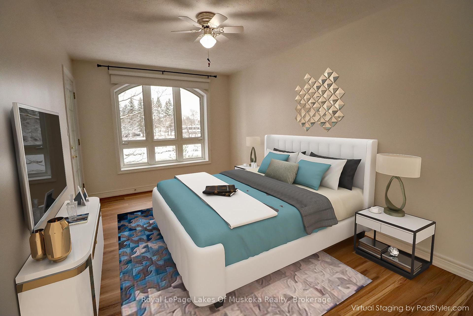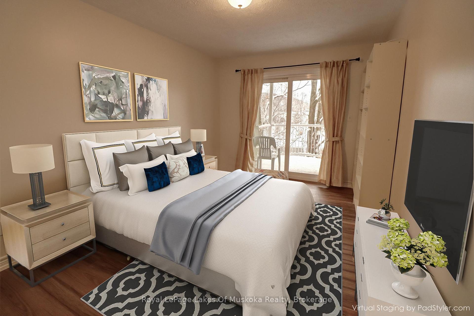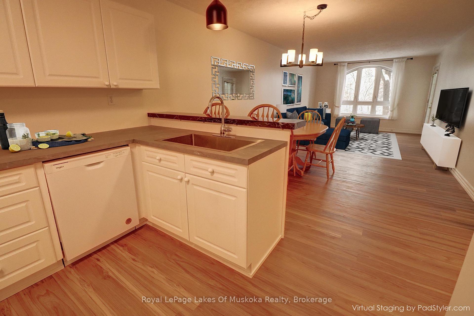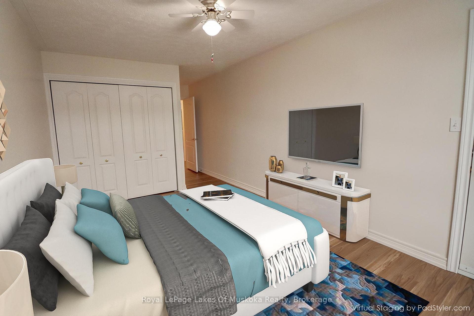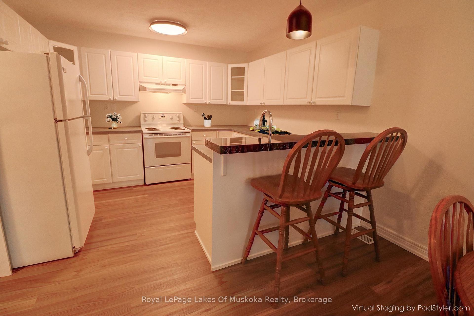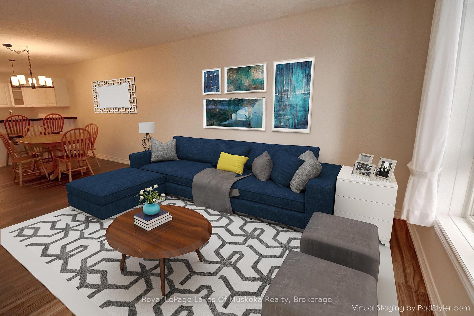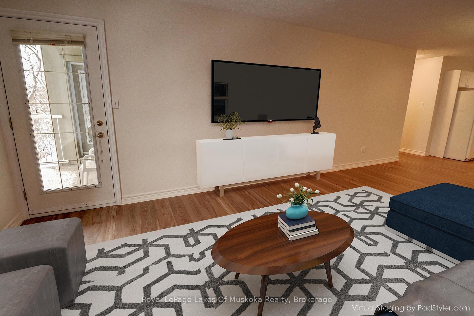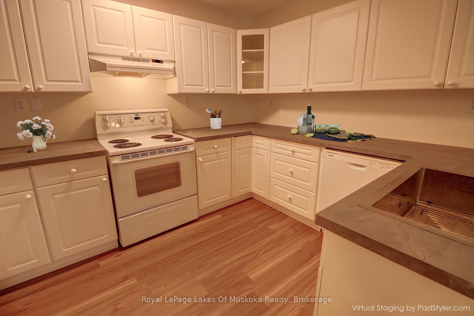$2,800
Available - For Rent
Listing ID: X11926146
35 Dairy Lane , Unit 104, Huntsville, P1H 2L8, Ontario
| This charming condo offers a unique opportunity to enjoy a waterfront property on the scenic Muskoka River, located in the heart of downtown Huntsville. With two spacious bedrooms and two full bathrooms (one with a walk-in shower), the unit is designed for easy living and comfort. The standout feature is the balcony with river views, accessible from three different rooms, providing a serene setting to unwind and enjoy nature. Situated on the ground floor, this condo offers the convenience of avoiding elevators, while still benefiting from an elevated river view that ensures both privacy and security. The central location allows residents to easily walk to nearby trails, parks, shops, and restaurants, enhancing the overall lifestyle experience. Additional amenities include underground parking, on-site storage, visitor parking, a community BBQ area, and well-maintained common spaces. This well-rounded property is ideal for those seeking a comfortable, low-maintenance home with easy access to the best that Huntsville has to offer. |
| Price | $2,800 |
| Address: | 35 Dairy Lane , Unit 104, Huntsville, P1H 2L8, Ontario |
| Province/State: | Ontario |
| Condo Corporation No | Musko |
| Level | 1 |
| Unit No | 4 |
| Directions/Cross Streets: | Centre Street North and Dairy Lane |
| Rooms: | 9 |
| Bedrooms: | 2 |
| Bedrooms +: | |
| Kitchens: | 1 |
| Family Room: | N |
| Basement: | None |
| Furnished: | N |
| Level/Floor | Room | Length(ft) | Width(ft) | Descriptions | |
| Room 1 | Main | Prim Bdrm | 15.78 | 9.84 | Balcony |
| Room 2 | Main | Bathroom | 8 | 6.3 | 3 Pc Ensuite |
| Room 3 | Main | Laundry | 8.04 | 7.08 | |
| Room 4 | Main | 2nd Br | 15.25 | 9.91 | Balcony |
| Room 5 | Main | Bathroom | 8.23 | 4.89 | 4 Pc Bath |
| Room 6 | Main | Kitchen | 11.74 | 10 | B/I Dishwasher, Breakfast Bar |
| Room 7 | Main | Living | 24.44 | 11.78 | Combined W/Dining, Balcony |
| Room 8 | Main | Other | 8.3 | 7.97 | Balcony |
| Washroom Type | No. of Pieces | Level |
| Washroom Type 1 | 4 | Main |
| Washroom Type 2 | 3 | Main |
| Approximatly Age: | 16-30 |
| Property Type: | Condo Apt |
| Style: | Apartment |
| Exterior: | Stucco/Plaster |
| Garage Type: | Underground |
| Garage(/Parking)Space: | 1.00 |
| Drive Parking Spaces: | 1 |
| Park #1 | |
| Parking Spot: | #16 |
| Parking Type: | Exclusive |
| Exposure: | S |
| Balcony: | Open |
| Locker: | Exclusive |
| Pet Permited: | Restrict |
| Approximatly Age: | 16-30 |
| Approximatly Square Footage: | 1000-1199 |
| All Inclusive: | Y |
| Hydro Included: | Y |
| Water Included: | Y |
| Heat Included: | Y |
| Fireplace/Stove: | N |
| Heat Source: | Gas |
| Heat Type: | Forced Air |
| Central Air Conditioning: | None |
| Central Vac: | N |
| Laundry Level: | Main |
| Ensuite Laundry: | Y |
| Elevator Lift: | Y |
| Although the information displayed is believed to be accurate, no warranties or representations are made of any kind. |
| Royal LePage Lakes Of Muskoka Realty |
|
|

RAVI PATEL
Sales Representative
Dir:
647-389-1227
Bus:
905-497-6701
Fax:
905-497-6700
| Book Showing | Email a Friend |
Jump To:
At a Glance:
| Type: | Condo - Condo Apt |
| Area: | Muskoka |
| Municipality: | Huntsville |
| Neighbourhood: | Chaffey |
| Style: | Apartment |
| Approximate Age: | 16-30 |
| Beds: | 2 |
| Baths: | 2 |
| Garage: | 1 |
| Fireplace: | N |
Locatin Map:

