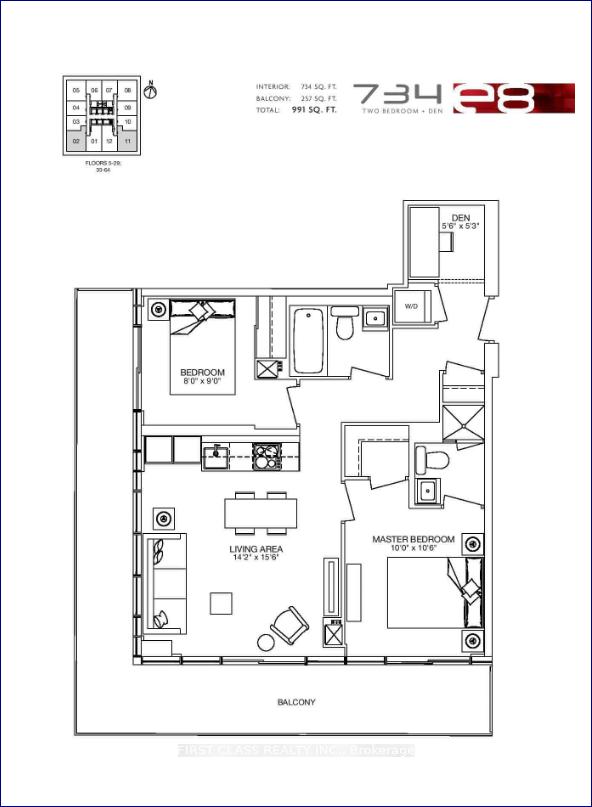$849,900
Available - For Sale
Listing ID: C11917639
8 Eglinton Aven East , Toronto, M4P 0C1, Toronto

| South-West corner unit,734 SF plus 257 SF wrap-around terrace,full of sunshine,9 feet ceiling with city view,ss appliances and quartz counter top,indoor pool,gym.Yoga,Tech room,guest suites,BBQ,24 hrs security,LRT /Subway,shopping centre ,theater |
| Price | $849,900 |
| Taxes: | $4205.00 |
| Occupancy: | Tenant |
| Address: | 8 Eglinton Aven East , Toronto, M4P 0C1, Toronto |
| Postal Code: | M4P 0C1 |
| Province/State: | Toronto |
| Directions/Cross Streets: | Yonge & Eglinton |
| Level/Floor | Room | Length(ft) | Width(ft) | Descriptions | |
| Room 1 | Ground | Living | 14.2 | 15.58 | Laminate, O/Looks Dining, W/O To Balcony |
| Room 2 | Ground | Living Ro | 14.2 | 15.58 | Laminate, Overlooks Dining, W/O To Balcony |
| Room 3 | Ground | Dining Ro | 14.2 | 15.58 | Laminate, Open Concept, Centre Island |
| Room 4 | Ground | Kitchen | 14.2 | 15.58 | Laminate, Combined w/Living, B/I Appliances |
| Room 5 | Ground | Primary B | 10 | 10.59 | Laminate, Ensuite Bath, Large Window |
| Room 6 | Ground | Bedroom 2 | 8 | 9.02 | Laminate, Large Closet, W/O To Balcony |
| Room 7 | Ground | Den | 5.61 | 5.31 | Laminate, Separate Room |
| Washroom Type | No. of Pieces | Level |
| Washroom Type 1 | 4 | Flat |
| Washroom Type 2 | 3 | Flat |
| Washroom Type 3 | 4 | Flat |
| Washroom Type 4 | 3 | Flat |
| Washroom Type 5 | 0 | |
| Washroom Type 6 | 0 | |
| Washroom Type 7 | 0 |
| Total Area: | 0.00 |
| Washrooms: | 2 |
| Heat Type: | Forced Air |
| Central Air Conditioning: | Central Air |
$
%
Years
This calculator is for demonstration purposes only. Always consult a professional
financial advisor before making personal financial decisions.
| Although the information displayed is believed to be accurate, no warranties or representations are made of any kind. |
| FIRST CLASS REALTY INC. |
|
|

RAVI PATEL
Sales Representative
Dir:
647-389-1227
Bus:
905-497-6701
Fax:
905-497-6700
| Book Showing | Email a Friend |
Jump To:
At a Glance:
| Type: | Com - Condo Apartment |
| Area: | Toronto |
| Municipality: | Toronto C10 |
| Neighbourhood: | Mount Pleasant West |
| Style: | Apartment |
| Tax: | $4,205 |
| Maintenance Fee: | $845 |
| Beds: | 2+1 |
| Baths: | 2 |
| Garage: | 1 |
| Fireplace: | N |
Locatin Map:
Payment Calculator:



