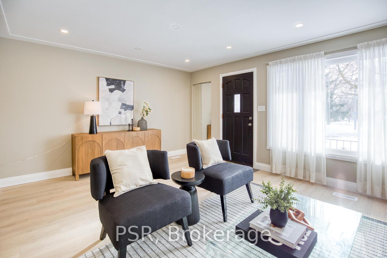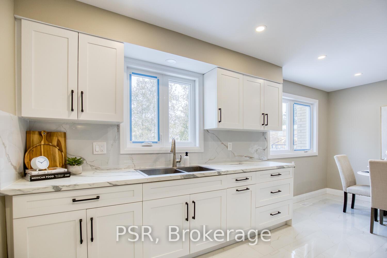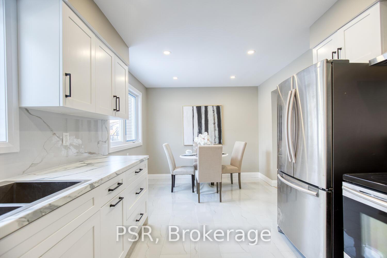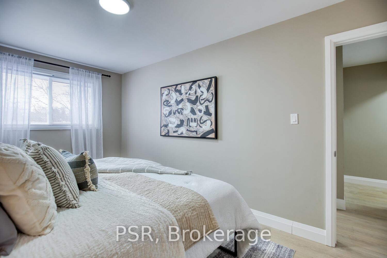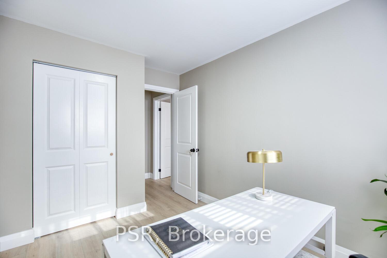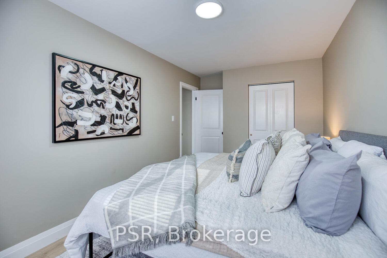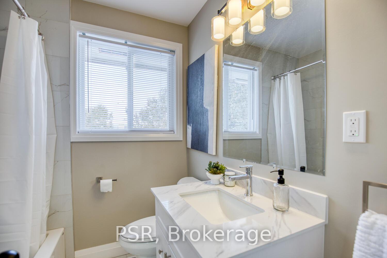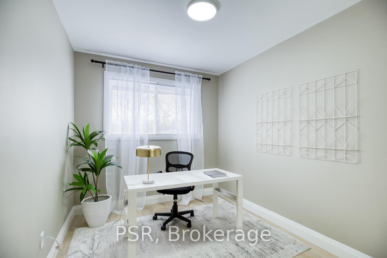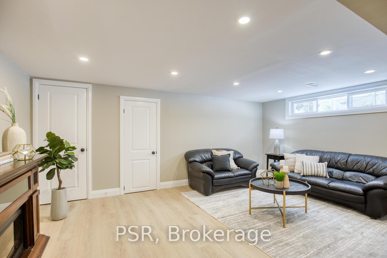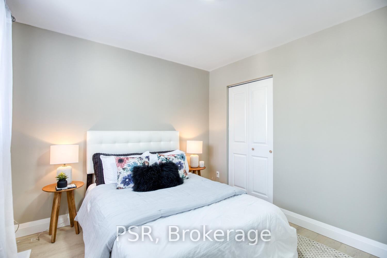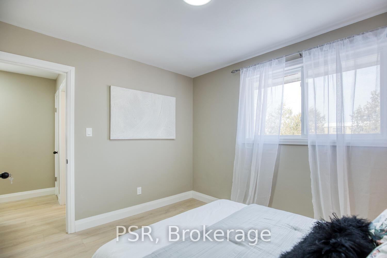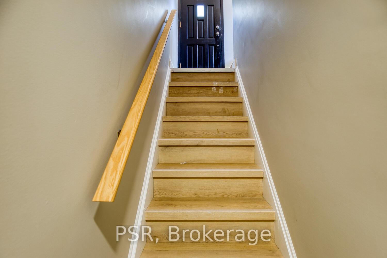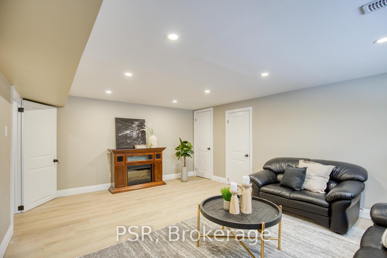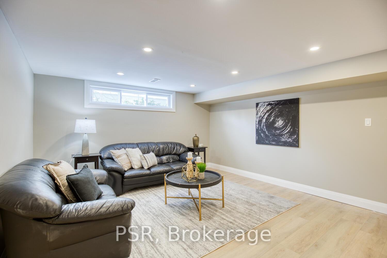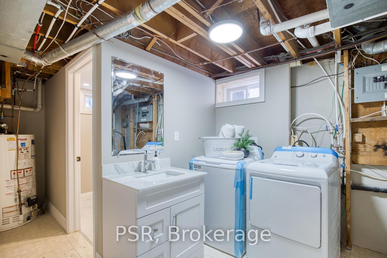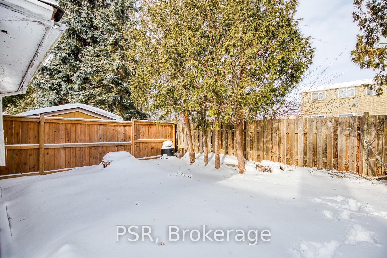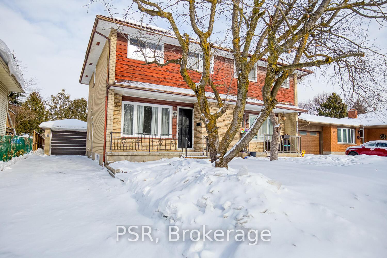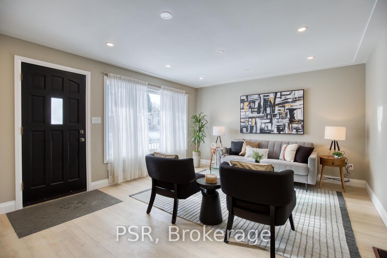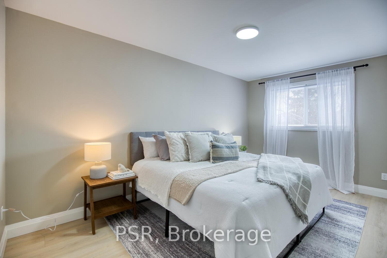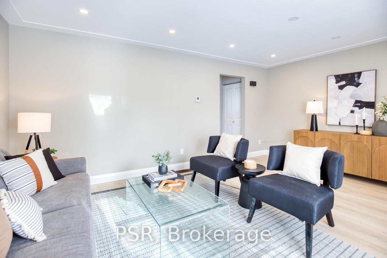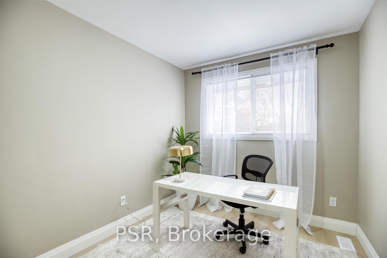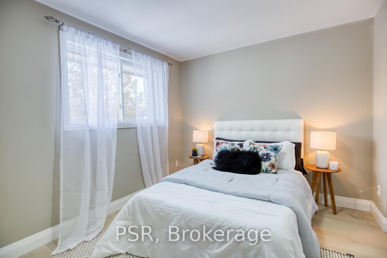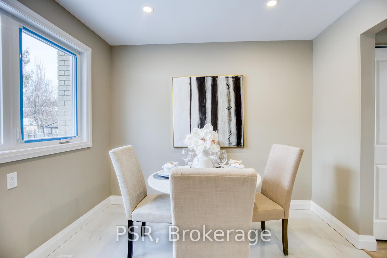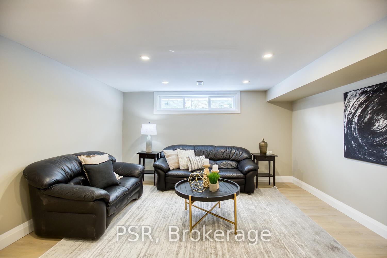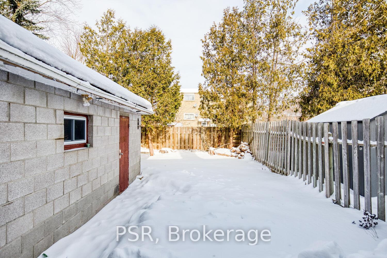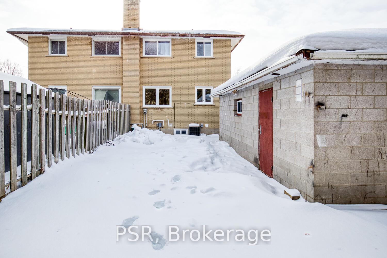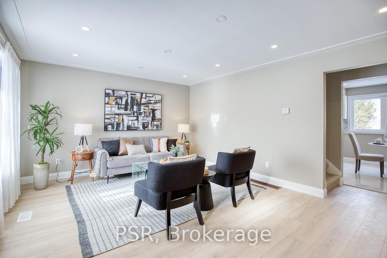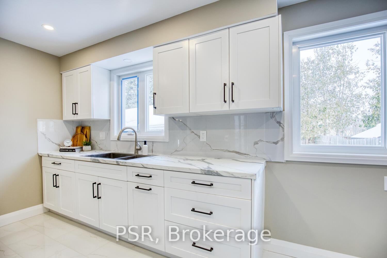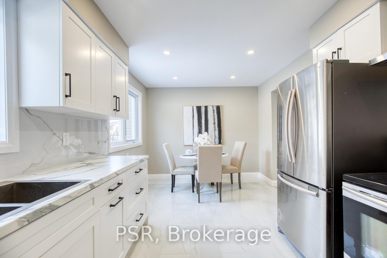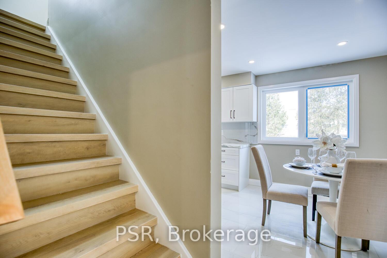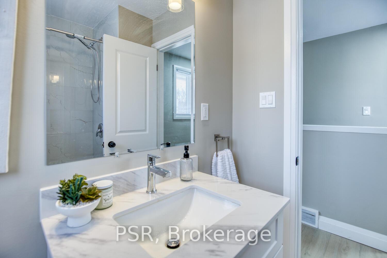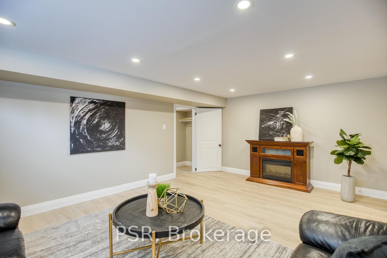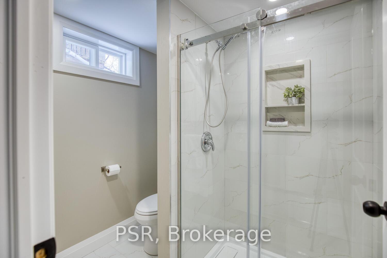$650,000
Available - For Sale
Listing ID: X11985617
1358 Queen's Boul , Kitchener, N2M 1C8, Waterloo
| A newly renovated semi-detached home located in a central and highly convenient area of Kitchener. This 3-bedroom, 2-bathroom home is updated throughout, offering modern finishes and spacious living areas. Inside, you'll find spacious principal rooms filled with natural light, perfect for family living. The home features a separate entrance off the side, leading directly to the basement, offering endless possibilities for additional living space or an in-law suite. The detached garage and long driveway (accommodating at least 4 cars) provide ample parking. The beautiful lot is perfect for outdoor enjoyment and entertaining. Location, location, location! This home is approximately 10 minutes from both the University of Waterloo and Wilfrid Laurier University, and just 8 minutes to Grand River Hospital. Enjoy the convenience of being less than 7 minutes to downtown Kitchener, Google, and the University of Waterloo School of Pharmacy. Additionally, you're only 2 minutes from St. Marys Hospital, with easy access to a variety of amenities, shopping, dining, and major highways. Don't miss the chance to call this move-in ready home yours in such a prime, central location! |
| Price | $650,000 |
| Taxes: | $2698.00 |
| Occupancy: | Vacant |
| Address: | 1358 Queen's Boul , Kitchener, N2M 1C8, Waterloo |
| Lot Size: | 30.00 x 115.00 (Feet) |
| Directions/Cross Streets: | Off of Fisher Hallman & Queens |
| Rooms: | 7 |
| Rooms +: | 2 |
| Bedrooms: | 3 |
| Bedrooms +: | 0 |
| Kitchens: | 1 |
| Family Room: | F |
| Basement: | Finished, Separate Ent |
| Level/Floor | Room | Length(ft) | Width(ft) | Descriptions | |
| Room 1 | Main | Living Ro | 17.65 | 13.48 | |
| Room 2 | Main | Kitchen | 10 | 9.68 | |
| Room 3 | Main | Dining Ro | 7.9 | 9.68 | |
| Room 4 | Second | Bedroom | 8.92 | 14.99 | |
| Room 5 | Second | Bedroom | 8.23 | 12 | |
| Room 6 | Second | Bedroom | 10.99 | 9.68 | |
| Room 7 | Second | Bathroom | 6.26 | 6.33 | 4 Pc Bath |
| Room 8 | Basement | Recreatio | 17.42 | 13.84 | |
| Room 9 | Basement | Bathroom | 7.68 | 5.25 | 3 Pc Bath |
| Washroom Type | No. of Pieces | Level |
| Washroom Type 1 | 4 | 2nd |
| Washroom Type 2 | 3 | Bsmt |
| Washroom Type 3 | 4 | Second |
| Washroom Type 4 | 3 | Basement |
| Washroom Type 5 | 0 | |
| Washroom Type 6 | 0 | |
| Washroom Type 7 | 0 |
| Total Area: | 0.00 |
| Approximatly Age: | 51-99 |
| Property Type: | Semi-Detached |
| Style: | 2-Storey |
| Exterior: | Brick, Wood |
| Garage Type: | Detached |
| (Parking/)Drive: | Private |
| Drive Parking Spaces: | 3 |
| Park #1 | |
| Parking Type: | Private |
| Park #2 | |
| Parking Type: | Private |
| Pool: | None |
| Other Structures: | Fence - Partia |
| Approximatly Age: | 51-99 |
| Approximatly Square Footage: | 700-1100 |
| Property Features: | Hospital, Library, Park, Place Of Worship, Public Transit, School |
| CAC Included: | N |
| Water Included: | N |
| Cabel TV Included: | N |
| Common Elements Included: | N |
| Heat Included: | N |
| Parking Included: | N |
| Condo Tax Included: | N |
| Building Insurance Included: | N |
| Fireplace/Stove: | N |
| Heat Source: | Gas |
| Heat Type: | Forced Air |
| Central Air Conditioning: | Central Air |
| Central Vac: | N |
| Laundry Level: | Syste |
| Ensuite Laundry: | F |
| Sewers: | Sewer |
| Utilities-Cable: | A |
| Utilities-Hydro: | Y |
$
%
Years
This calculator is for demonstration purposes only. Always consult a professional
financial advisor before making personal financial decisions.
| Although the information displayed is believed to be accurate, no warranties or representations are made of any kind. |
| PSR |
|
|

RAVI PATEL
Sales Representative
Dir:
647-389-1227
Bus:
905-497-6701
Fax:
905-497-6700
| Virtual Tour | Book Showing | Email a Friend |
Jump To:
At a Glance:
| Type: | Freehold - Semi-Detached |
| Area: | Waterloo |
| Municipality: | Kitchener |
| Neighbourhood: | Dufferin Grove |
| Style: | 2-Storey |
| Lot Size: | 30.00 x 115.00(Feet) |
| Approximate Age: | 51-99 |
| Tax: | $2,698 |
| Beds: | 3 |
| Baths: | 2 |
| Fireplace: | N |
| Pool: | None |
Locatin Map:
Payment Calculator:

